Sec. 2.6. Lots and blocks.
1. Intent. The intent of the block and lot standards is to continue the Town’s existing block pattern in a manner that is compatible with site-specific environmental conditions.
2. General provisions.
a. Blocks (exclusive of rural subdivisions). Streets shall be designed to create blocks that consider interconnectedness, topography, solar orientation, views and other design features. The length of blocks in "Old Town" Frederick is typically four hundred (400) feet. (Refer to Figure 2-3 for an example.) Thus, to the greatest extent possible, blocks shall be designed to have a length of between three hundred (300) feet and seven hundred (700) feet (nonresidential streets). The lengths, widths and shapes of blocks shall be determined with due regard to the following:
(1) Provision of adequate building sites suitable to the special needs of the type of use contemplated.
(2) Need for convenient access, control, and safety of vehicular and pedestrian traffic circulation.
(3) Limitations and opportunities of topography.
Figure 2-2. Example of Modified Grid Pattern
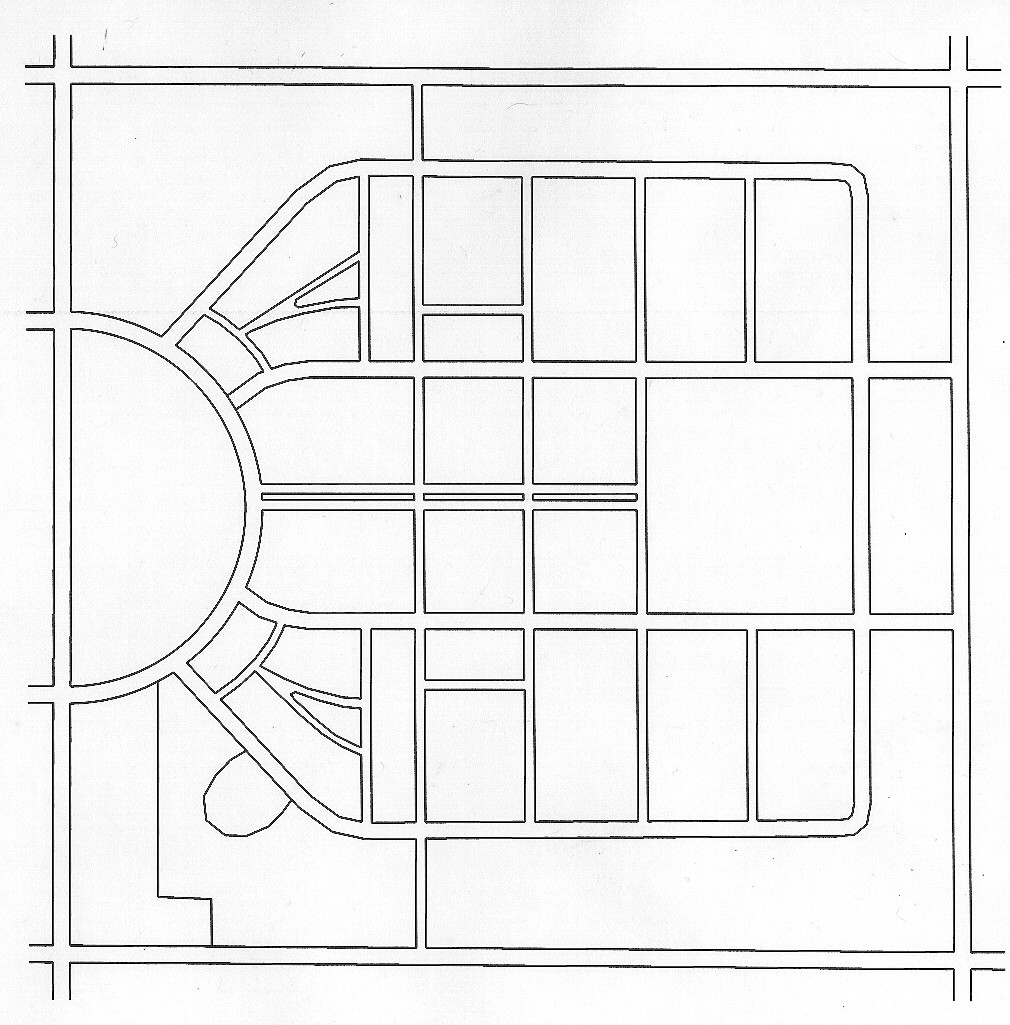
Figure 2-3. Old Town Frederick
Block Map
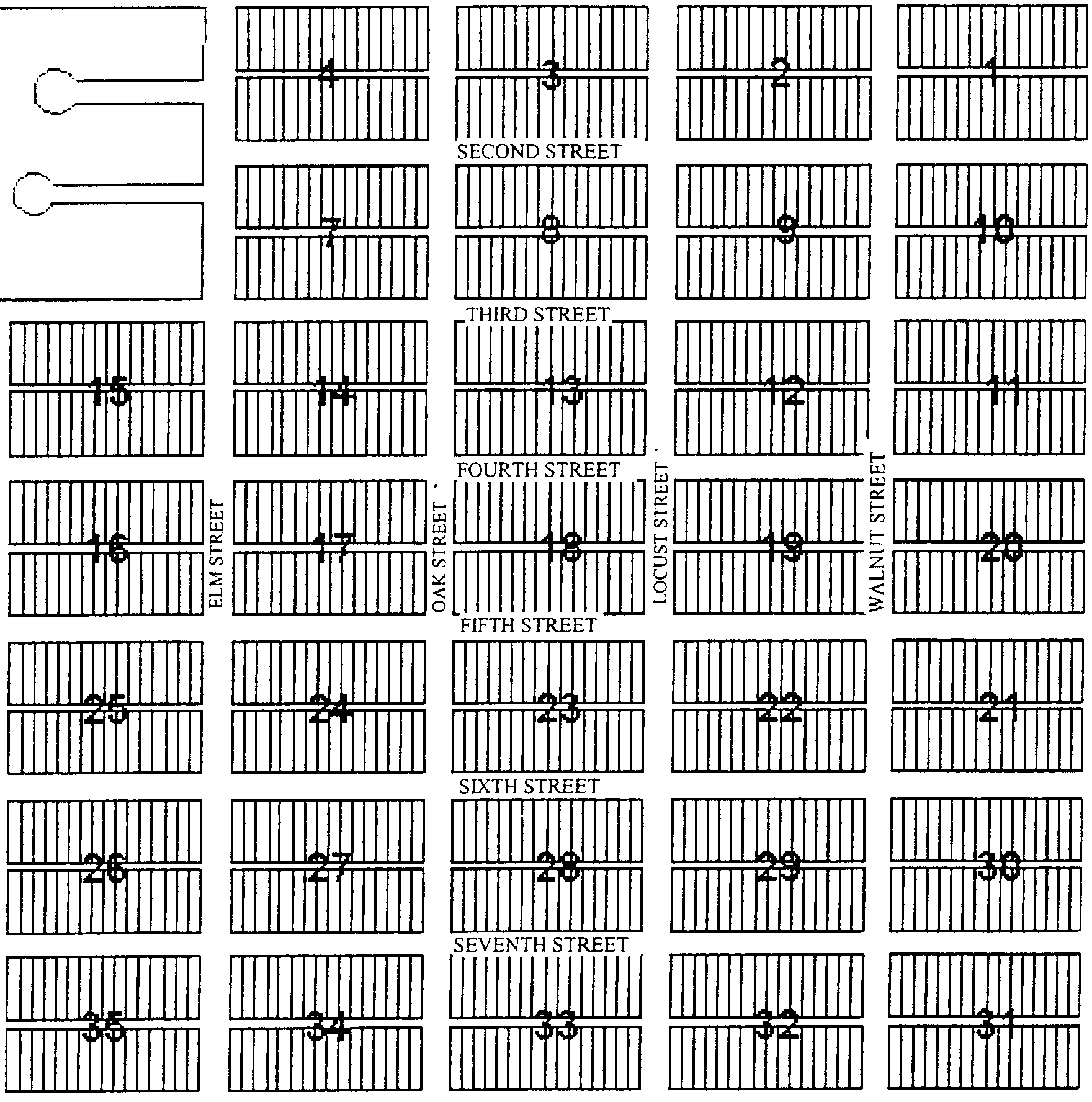
The typical block is 400' x 270'. The typical street width is 50' and alley width is 20'. Lots are typically 125' x 25'.
b. Lot dimension and configuration.
(1) Lot size, width, depth, shape, and orientation and minimum building setback lines shall conform to Article 3 and shall facilitate the placement of buildings with sufficient access, outdoor space, privacy, and view.
(2) Depth and width of properties shall be adequate to provide for off-street parking, landscaping, and loading areas required by the type of use and development contemplated.
(3) Lot frontage. All lots shall have frontage that is either adjacent to or directly accessible to a street. The required street frontage is defined in Section 3.5. Flag lots are prohibited unless otherwise approved by the Board of Trustees.
(4) Corner lots. Corner lots for residential use shall have extra width to accommodate side elevation enhancements, such as porches and bay windows, the required building setback, and utility easements on both street frontages. For a corner lot, the front of the lot is defined as the side having the shortest street frontage. Both sides abutting a street shall maintain a front yard setback. See Figure 2-4.
Figure 2-4A. Regular Corner Lot
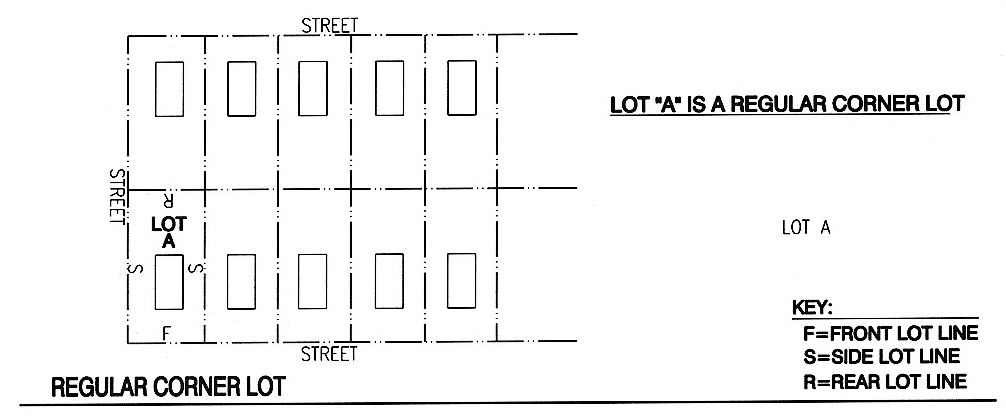
Figure 2-4B. Reverse Corner Lot
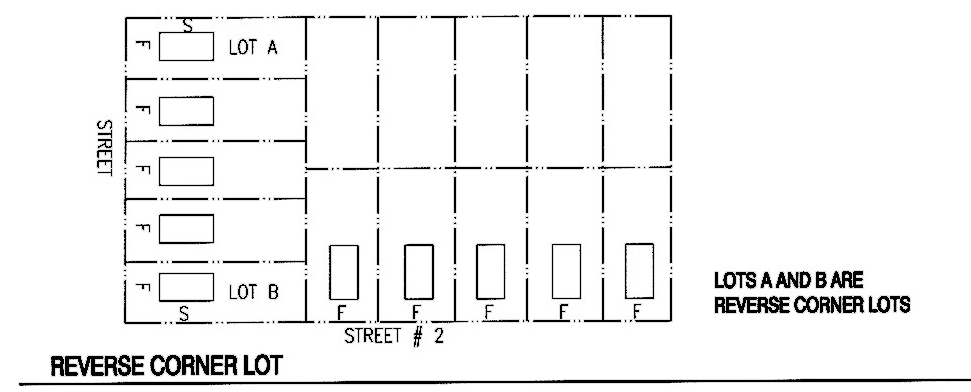
(5) Double frontage.
(a) Double frontage lots for residential shall not be permitted.
(b) A planting screen easement of at least ten (10) feet in width, across which there shall be no vehicular right of access, shall be required along the property line of residential lots abutting an arterial or collector street. See Figure 2-5.
(c) Residential lots adjacent to arterial streets. When residential lots are adjacent to, and the houses do not face an arterial street (i.e., rear yards abut the street), they shall be a minimum of one hundred fifty (150) feet deep and direct access to the arterial street shall be prohibited, except for existing nonconforming situations on unplatted parcels. The rear setback to the house shall be a minimum of seventy-five (75) feet. When houses face the arterial street or are side-loaded relative to the street, the front or side setback to the house, respectively, shall be a minimum of fifty (50) feet. These setbacks do not apply for mixed-use dwelling units in the C-D and C-H52 zone districts. Additional buffering techniques must also be applied such as those outlined in Section 2.15.
Figure 2-5. Double Frontage Lot
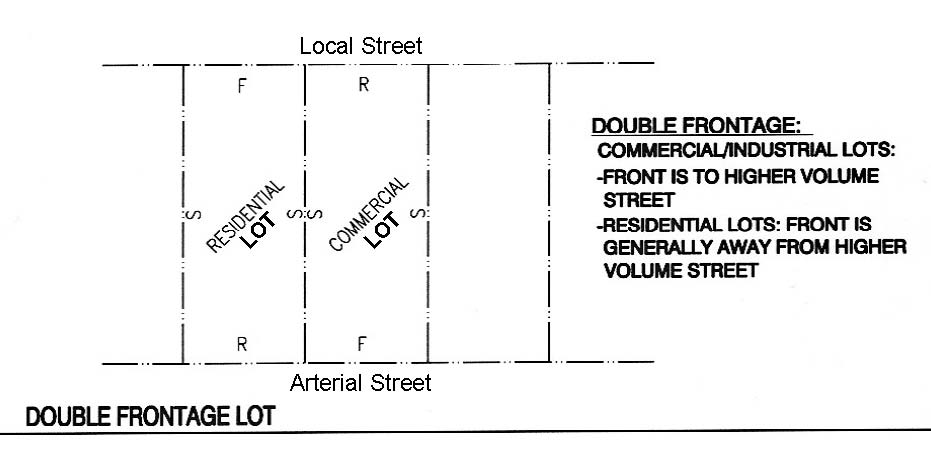
(6) Side lot lines. Side lot lines shall be substantially at right angles or radial to road right-of-way lines or centerlines.
(7) Single-family, duplex, and townhome access to adjacent street.
(a) Driveway access to a local street from a single-family detached or over-under duplex residential lot, or residential dwelling unit in a side-by-side duplex, or residential dwelling unit in a townhome building in which all dwelling units are thirty (30) feet or greater in width, shall be limited to:
i) One (1) driveway curb-cut or driveway access of no greater than thirty (30) feet in width; or
ii) With regard to single-family detached lots with frontages that are eighty-five (85) feet or more in width, a circular drive in which each access to the local street is less than ten (10) feet in width, separated by at least thirty (30) feet and which is constructed as an integral part of the overall architectural design of the single-family residence.
(b) All dwelling units in a townhome building shall take access from an alley if any of the dwelling units in the townhome building are less than thirty (30) feet wide.
(c) Driveway access pursuant to this Subsection (2)(b)(7) shall be greater than fifty (50) feet from the intersection of the local street and a collector street or one hundred twenty-five (125) feet from the intersection of the local street and an arterial street as measured from the intersecting centerlines to the centerline of the driveway.
(d) All measurements of driveway width in this Subsection (2)(b)(7) shall be taken pursuant to the applicable provisions of the Town of Frederick Design Standards and Construction Specifications, as amended from time to time.
(e) Nothing in this Subsection (2)(b)(7) shall be construed to prohibit alley access. Where alley access is available, it shall be used unless the Town Engineer determines that alley access creates a safety hazard.
(f) No single-family, duplex, or townhome lot that is subject to this Subsection (2)(b)(7) shall take access from an arterial or collector street.
(8) Multi-family residential, commercial, business and industrial lot access to adjacent street.
(a) Driveway access to a local or collector street from a multi-family residential, commercial, business, or industrial lot shall be greater than one hundred twenty-five (125) feet from any street intersection as measured from the intersecting centerlines to the centerline of the driveway;
(b) Driveway access to an arterial street from a multi-family, commercial, business, or industrial lot shall be not less than two hundred fifty (250) feet from any intersection on the arterial street, or from another commercial, business, or industrial lot’s access as measured from the intersecting centerlines to the centerline of the driveway; or
(c) The Town Engineer shall have the authority to approve changes to this Subsection (2)(b)(8) as to a proposed development, if the Town Engineer finds that the changes are justified by a traffic study approved by the Town and that they do not compromise traffic safety or mobility. (Ord. 1369 § 1, 2022)