Sec. 15.9. Parking.
Parking requirements have been designed to encourage pedestrian activity and economic growth in downtown Frederick. In the design of parking facilities, consideration should be given to locating parking in the back or sides of buildings in order to maintain a continuous retail facade for pedestrians along downtown streets.
1. Allowable Parking Types. Allowable parking types are listed in Table 15.9-1 (Parking Types and Ratios) and defined below. An "A" means that the parking type is allowed; a "P" means that the parking type is preferred and highly encouraged. A "N" means that the parking type is not allowed. Parking types are also depicted in Figure 15.9-1 (Parking Types).
|
Allowed Parking Types |
D-A Zone |
D-B Zone |
|---|---|---|
|
Surface Parking – Behind Building |
P |
P |
|
Surface Parking – Next to Building |
A |
P |
|
Parking Structure |
N |
A |
|
Alley Access |
A |
A |
|
Vehicle Parking Ratios |
D-A Zone |
D-B Zone |
|
Commercial Uses |
||
|
Office Uses |
||
|
Residential Uses |
1.5 sp/unit |
1.75 sp/unit |
|
Bicycle Parking Ratios |
D-A Zone |
D-B Zone |
|
Commercial/Office Uses |
0.3 sp/1,000 sf |
0.3 sp/1,000 sf |
|
Residential Uses |
1 sp/unit |
1 sp/unit |
Notes:
1Exceptions to parking requirements are provided by land use in the Design Review Process. Refer to section C (Parking Exemptions) below.
Figure 15.9-1. Parking Types
Surface Parking – Behind Building
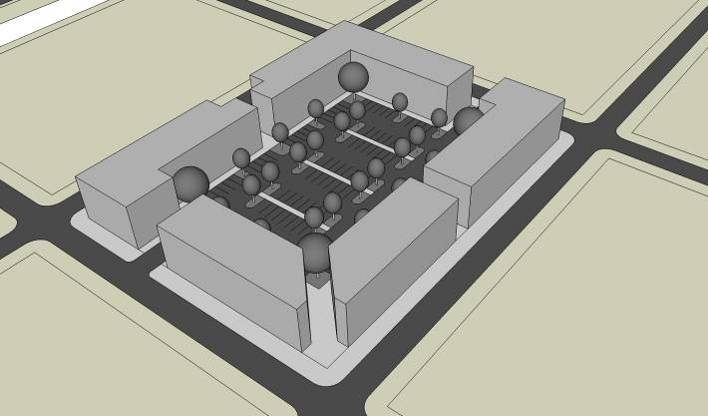
Surface Parking – Next to Building
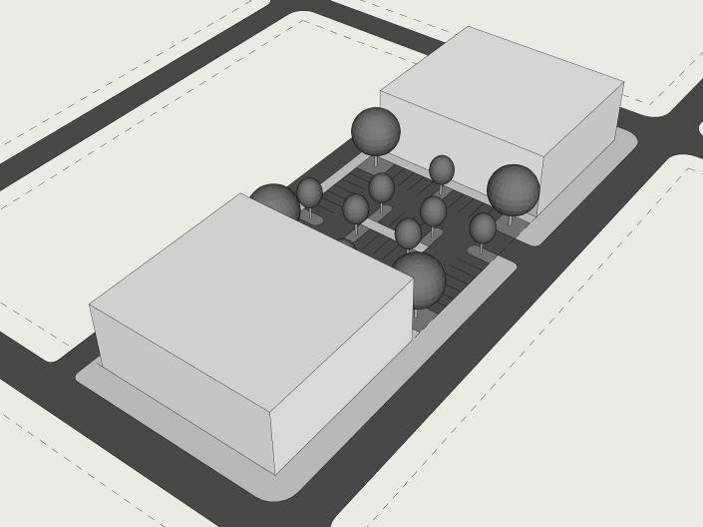
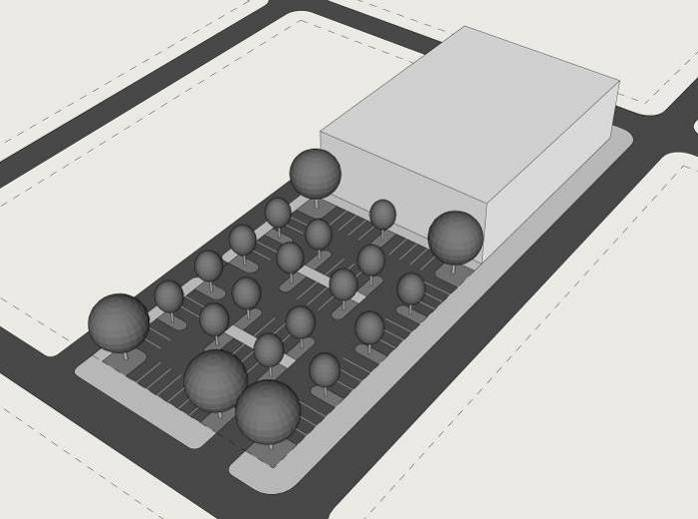
Structure Parking
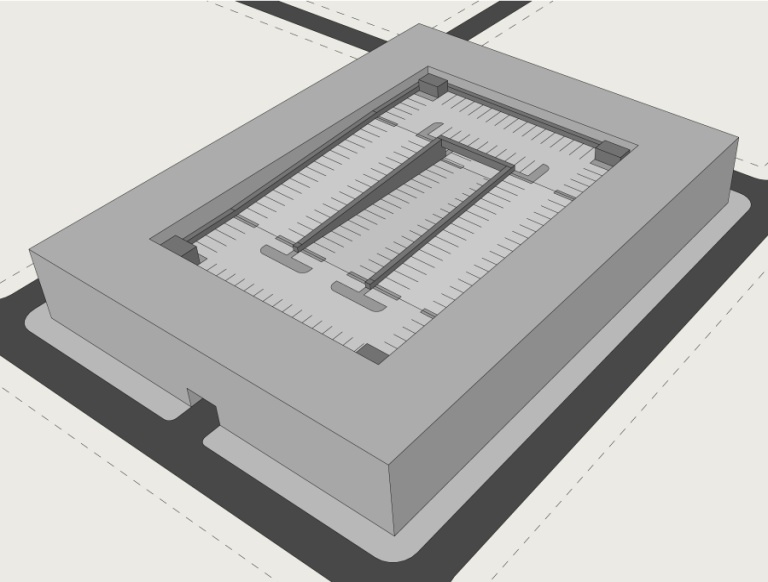
Alley Parking
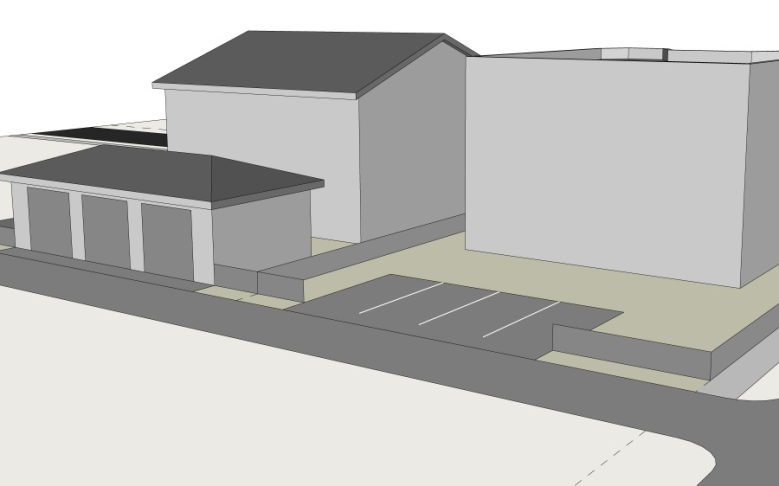
2. Parking Standards.
a. Downtown Frederick should encourage "one-stop" parking where shoppers park once and visit multiple stores on foot. In addition, reduced parking requirements and shared parking lots will help create a pedestrian-oriented downtown environment.
b. Locating parking lots between the front property line and the building store front is expressly prohibited. Instead, parking should be located to the rear of buildings.
c. When off-street parking in the rear is not possible, the visual impact of headlight spill and visual impact of the asphalt parking surface shall be minimized by landscaping. Fences and/or walls may be used in conjunction with landscaping and are limited to a maximum height of three feet.
d. Rear parking lots should be designed and located contiguously, or adjacent to alleys, so that vehicles can travel from one private parking lot to the other either directly or via an alley without having to enter a street. This may be achieved with reciprocal shared access agreements.
e. Locate rear parking lots or structure entries on side streets or alleys in order to minimize pedestrian/vehicular conflicts.
f. Create wide, well-lit, landscaped pedestrian walkways connecting onsite pedestrian circulation systems in parking lots to offsite public sidewalks and building entries.
g. In order to minimize conflicting vehicle turning movement along major roadways, the Town encourages shared access drives within and between integrated non-residential developments. This reduces the number of driveway curb cuts. The Town also encourages reciprocal access between non-residential developments to provide for convenience, safety, and efficient circulation. If incorporated, a reciprocal access agreement shall be recorded with the land by the owners of abutting properties to ensure that there will be continued availability of the shared access.
h. The layout of parking areas should be designed so that pedestrians walk parallel to moving cars.
i. Parking areas that accommodate a significant number of vehicles should be divided into a series of connected smaller lots. Landscaping and offsetting portions of the lot are effective in reducing the visual impact of larger parking areas.
j. Demarcation of parking spaces should be legible, and the spaces should be adequately sized.
3. Parking Exemptions. In an effort to encourage desired commercial activity in downtown Frederick, the Board of Trustees has the discretion to eliminate, in all or in part, parking requirements for the following uses in either the D-A or D-B district. This is based on the assumptions that 1) many businesses are discouraged from opening in downtown because of the burden of providing parking on small, built-out lots, and 2) the Town is working to supplement existing parking supplies with Town-owned parking lots. The following land uses are eligible for parking exemptions, subject to approval of the Board of Trustees and the findings that 1) the parking exemption would not negatively impact the parking supply in downtown and that 2) the exemption would facilitate commercial activity:
a. Commercial Recreation and Entertainment
b. Mixed-Use
c. Retail Commercial
d. Sit-Down Restaurants