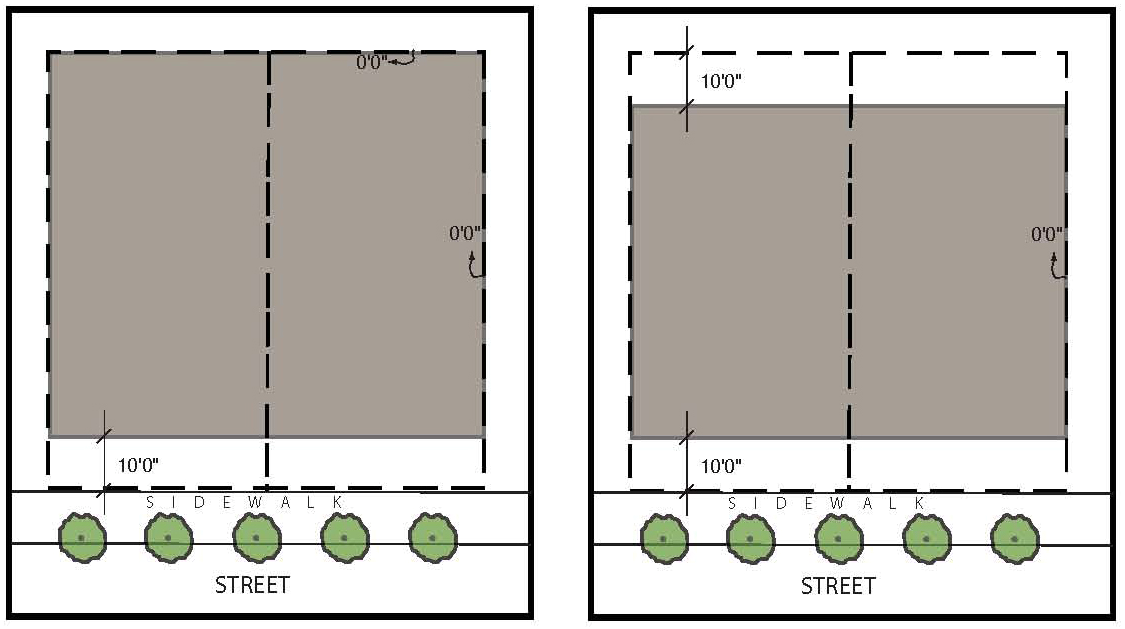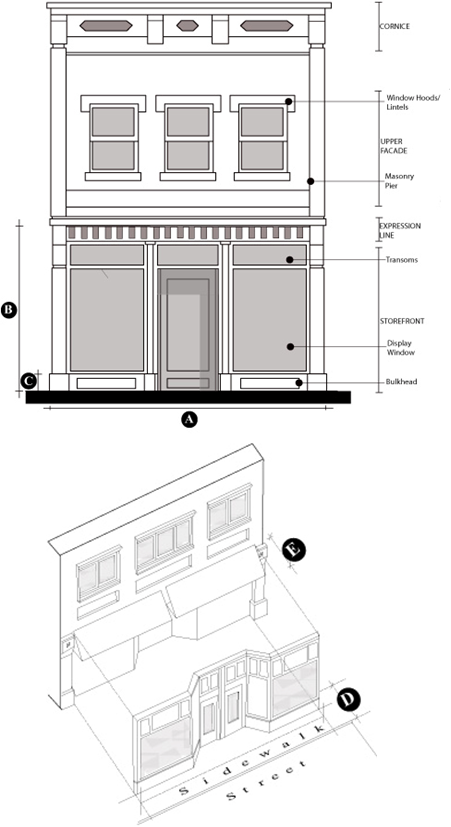Sec. 15.6. Development Standards.
1. Mandatory Conformance. Standards listed in this Section are mandatory requirements that must be satisfied for all new projects and modifications to existing development. Projects shall be reviewed for conformance with these provisions as part of Design Review. For "qualifying modifications" to existing development that only require issuance of a Building Permit and do not require Design Review approval, conformance with these standards shall be reviewed as part of Plan Check during Building Permit review. "Qualifying modifications" are all modifications to a structure such as repair, restoration, or reconstruction of a structure where such work, as determined by the Planning Director, maintains the outer dimensions and surface relationships of the existing structure (e.g., repainting, replacement of windows or doors with matching size and style, repair of exterior materials such as stucco and wood).
2. Area-Wide Standards.
a. Area-Wide Height Requirements and Exceptions. Refer to Section 15.6.2.e. (Development Standards) below for district height requirements. The building height limitations shall not apply to building spires, belfries, cupolas, domes or other features not used for human occupancy, nor to chimneys, water tanks, silos, nor for public buildings or structures located more than one (1) foot horizontally from the property line for each foot of building height. Telecommunications antennas and service structures located on rooftops may also exceed the maximum building height but shall be hidden to the maximum extent possible using appropriate screening and "stealth" technologies. The Board of Trustees may approve buildings that exceed the maximum height adopted in the D-A or D-B zones through a waiver process.
b. Area-Wide Maximum Allowable Residential Development. The maximum allowable residential development in downtown Frederick is 25 dwelling units per acre.
c. Area-Wide Maximum Allowable Commercial Development. The maximum allowable commercial development in downtown Frederick is a floor area ratio of 2.5:1.
d. Area-Wide Parking Standards. In an effort to attract retail development to downtown Frederick, parking requirements have been greatly reduced. Please see Code Section 15.9 for district parking requirements.
e. Development Standards. The development standards are intended to preserve the compact, walkable, historic downtown core. They also serve to enhance social interactions while providing appropriate levels of privacy in adjacent residential areas. Used properly, they will rejuvenate the Town by creating more visual interest and architectural consistency, facilitating development that relates to the pedestrian and site user, and enhancing the character of downtown. In addition, special consideration was given to the fact that the majority of streets in downtown Frederick are currently too narrow to support sidewalks of an appropriate downtown width (approximately eight (8) feet to ten (10) feet). Therefore, "build-to" maximum setbacks have been set at ten (10) feet in order to allow for future expansion of the existing narrow sidewalks. The development standards for the D-A and D-B district are provided in Tables 3-4 and 3-5 and displayed in Figure 15.6-1 (Building Placement).
|
D-A |
D-B |

|
|
3. Storefront Regulations. The following storefront standards are intended to provide continuity of building form at street level in downtown Frederick. Additionally, standards are meant to enhance the relationship between buildings and the sidewalk, subsequently encouraging more pedestrian activity.
a. Applicability. Storefront design standards are only applicable to commercial uses with the gallery, arcade, and storefront frontage types. Descriptions of these frontage types can be found in Section 15.7.5 (Frontage Type Descriptions).
b. Standards. Table 15.6-1 (Storefront Design Standards) lists the storefront design standards. "Tags" refer to those elements labeled in Figure 15.6-2 (Storefront Design Standards) and defined in Article 1.
|
Storefront Standards |
D-A |
D-B |
|---|---|---|
|
Storefront Width |
15'-45' |
15'-60' |
|
See tag "A" in Figure 15.6-2 |
||
|
Ground Floor Height |
10'-20' |
10'-20' |
|
See tag "B" in Figure 15.6-2 |
||
|
Bulkhead Height |
1'-3' |
0'-4' |
|
See tag "C" in Figure 15.6-2 |
||
|
Inset of Front Door (Alcove) from "Build-To" Line |
2'-4 |
3'-4' |
|
See tag "D" in Figure 15.6-2 |
||
|
6' |
6' |
|
|
See tag "E" in Figure 15.6-2 |
Figure 15.6-2. Storefront Design Standards

(Ord. 1370 §§ 5, 6, 2022)