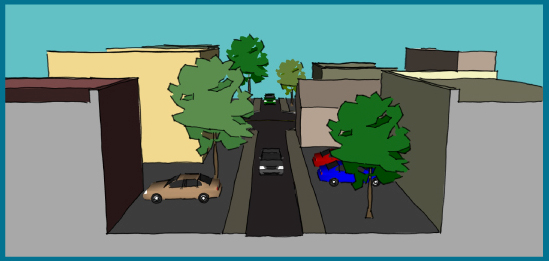Sec. 15.4. Regulating Plan and Street Typologies and Standards.
1. Establishment of the Regulating Plan and Street Hierarchy and Character. In addition to the application of the downtown (D-A or D-B) Zoning Districts, development within the downtown is also governed by the Regulating Plan. The Regulating Plan "codes" development based upon the street it is located along. This plan is based on the following street hierarchy and character, and as illustrated on the Regulating Plan (see Figure 15.4-1 (The Regulating Plan)):
a. Primary Streets. 5th Street is the historic commercial heart of downtown Frederick. It serves as a central east/west spine of the community, containing the majority of the downtown’s major uses and acting as the primary downtown street. This area benefits from the presence of retail businesses, restaurants, and other community-serving businesses. Additionally, although it is not yet built-out, Colorado Boulevard/WCR 13 is also considered a Primary Street because it is the north/south spine of the community and the primary access road into Frederick coming from Highways 66, 119, 52 and ultimately Interstate-25.
b. Secondary Streets. The secondary streets of downtown Frederick display a mix of local retail uses, offices, and single-family homes. They have a more intimate nature, as is reflected in the narrower sidewalks and streets, as well as street trees and landscaping.
c. Alleys. Alleys bisect downtown Frederick and provide supplementary forms of access and lively forms of public space, with a confluence of residential, commercial, and office uses. They provide alternative routes between uses, but also provide supplemental service space.
d. Paseos. Paseos are local and private pathways serving as alternative pedestrian and bicycle routes that do not accommodate vehicles. These paths are oriented towards the pedestrian, and provide spaces that engage users with their surroundings. Landscaping, street furniture, and pedestrian-scaled features make these engaging routes of travel while offering safe routes separated from vehicular uses.
Figure 15.4-1. The Regulating Plan
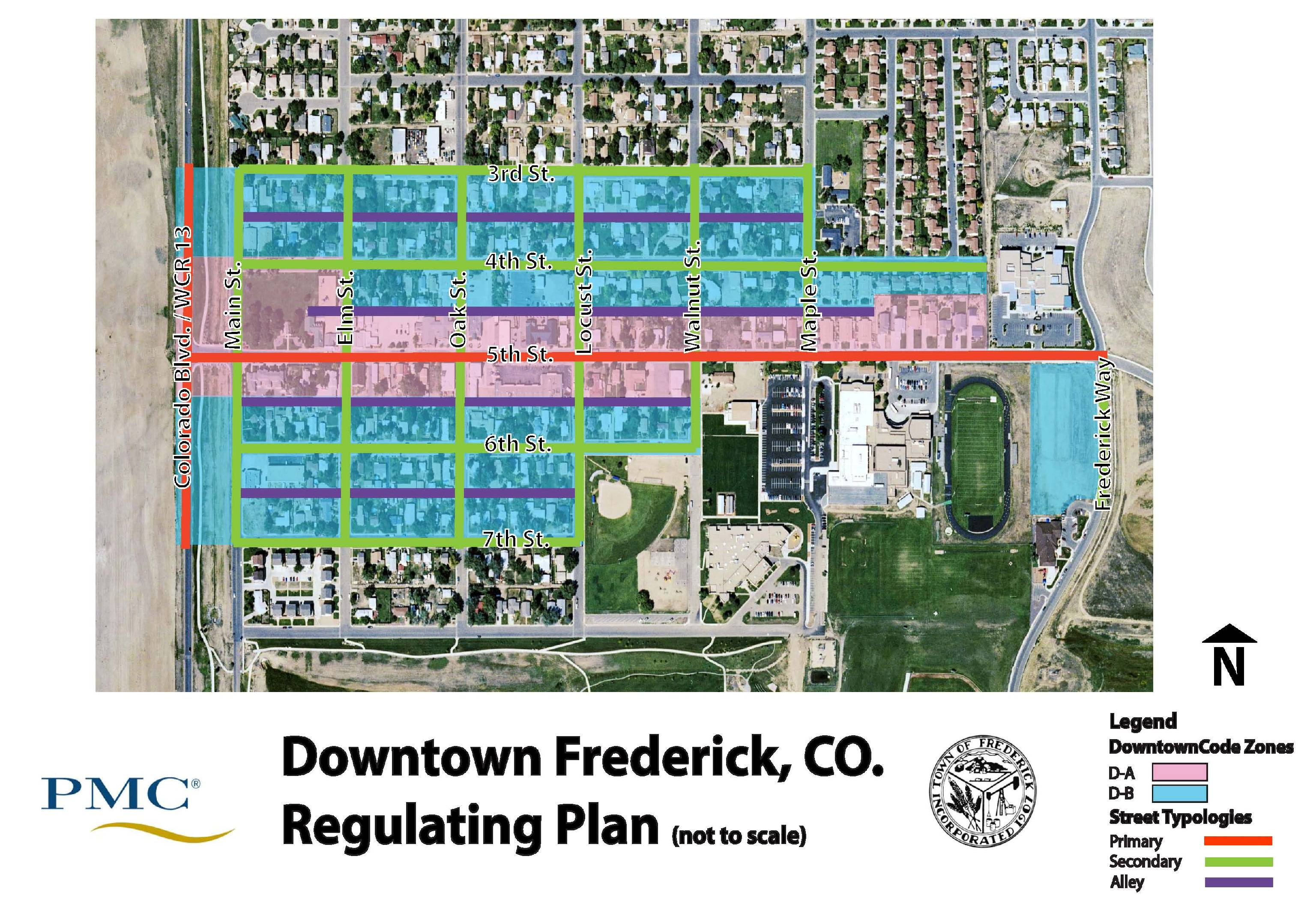
2. Street Typologies and Standards. The purpose of this section is to provide roadway standards that will facilitate the creation of streets that are inviting, multimodal public places for vehicular traffic, bicyclists, and pedestrians. These streetscape typologies and standards are unique to Chapter 15 and are intended to implement the vision by acting as building blocks for the distinct components and unique street types that compose downtown.
a. Street Typologies. The Streetscape Typologies allowed in zones D-A and D-B are listed below:
(1) Primary Streets. The primary street of downtown Frederick is 5th Street. It runs in an east-west direction through the Town and serves as the primary arterial and commercial corridor of the community. In addition, Colorado Boulevard/WCR 13 serves as the primary north-south arterial for the Town, and also functions as a main Weld County Road. As such, special design considerations and approvals will be necessary for development along the Boulevard. Characteristics of the Primary Streets include:
(a) Street trees should frequently interrupt the parking lanes to soften visual impact of the parked vehicles and to help cool the air heated by the pavement.
(b) Parallel parking and wide sidewalks should create a safe, inviting environment for both pedestrians and motorists.
(c) Primary intersections should provide pedestrians with safe passage. Features may include signalized crosswalks, mid-crossing pedestrian islands, and differentiated accent paving within the intersection.
(d) Turning movements typically occur from within the main travel lanes: however, short (one to two car-lengths) turn pockets may be provided at some intersections in lieu of parking on one side of the street.
(e) Because 5th Street is the primary downtown thoroughfare and Colorado Boulevard/WCR 13 is an arterial roadway leading into the downtown, both streets provide unique opportunities for gateway monumentation, as expressed in the Vision Plan, at the entrances to the downtown area.
(2) Secondary Streets. Secondary streets in downtown Frederick are all other neighborhood streets in downtown other than 5th Street and Colorado Boulevard/WCR 13. These secondary streets are home to community-serving retail stores and historic residences. These streets have a more intimate nature than other areas. Characteristics of Secondary Streets include the following:
(a) Landscaping and larger street trees should frequently interrupt the parking lanes to soften the visual impact of the parked vehicles and to help cool the air heated by the pavement.
(b) Parallel or diagonal parking should be used for convenient store access and to slow traffic. Wide storefront sidewalks should create a walkable, pedestrian-oriented atmosphere.
(3) Alleys. Alleys are narrow public drives serving commercial and residential development. In commercial developments, alleys provide the primary service access and loading areas for businesses. Additional characteristics of Alleys include the following:
(a) Customer entrances may also be located off of alleys. In addition, if it does not obstruct the flow of vehicular and pedestrian traffic, portions of the alley may be used for outdoor retail space, patios, art gardens, and related uses.
(b) In residential development, parking should be accessed via alleys.
(c) Alley street lighting and landscaping should be designed at a pedestrian scale with an emphasis on creating a safe and secure environment. Additionally, landscaping shall not impede automobile or pedestrian visibility within or immediately adjacent to an alley.
(4) Paseos. Paseos are local and private pathways serving pedestrians and bicyclists only, and may also provide limited service access during specified periods of the day. Characteristics of Paseos include the following:
(a) If it does not obstruct the flow of pedestrian traffic, portions of the paseo may be used for outdoor dining, retail space, patios, art gardens, and related uses.
(b) Paseo street lighting and landscaping should be designed at a pedestrian scale. Larger canopy trees should be used where possible for shade.
b. Street Typology Standards. Table 15.4-1 (Street Typology Standards) displays standards for each Street Typology.
|
Primary Streets |
Secondary Streets |
Paseos |
||
|---|---|---|---|---|
|
Throughfare Type |
Avenue |
Local |
Pathway |
|
|
Right-of-Way Width: |
1201 |
60'-64' |
15'-20' |
10'-20' |
|
Through Traffic Lanes |
2 Lanes, Plus Turning Lanes |
2 Lanes |
1 Lane |
Emergency Only |
|
Parking Lanes |
11' Wide., Parallel, Two Sides2 |
9'-11' Wide, Parallel, Two Sides or 17'-19' Wide, Diagonal, One Side |
N/A |
N/A |
|
Pedestrian and Landscape Area |
10'-15' |
6'-10' |
N/A |
N/A |
|
Curb Radius |
25' |
25' |
25' |
25' |
|
Bike Facilities |
N/A |
Class II, On street, Stripped (Where Adequate Width Exists) |
N/A |
Designated Bicycle Lane(s), (Where Adequate Width Exists) |
Notes:
15th Street varies in width. Refer to the street cross sections for the appropriate road width and through traffic lane standards.
2There is no on-street parking on Colorado Boulevard/WCR 13
c. Street Typology Cross Sections. Figures 15.4-2 through 15.4-5 depict the street standards for each Street Typology.
Figure 15.4-2. Primary Street
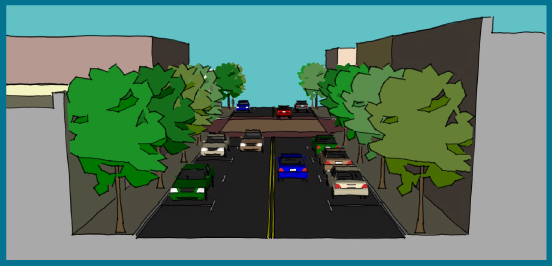
Figure 15.4-3. Secondary Street
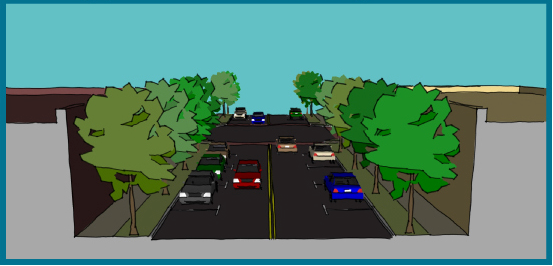
Figure 15.4-4. Secondary Street with diagonal parking (where width allows)
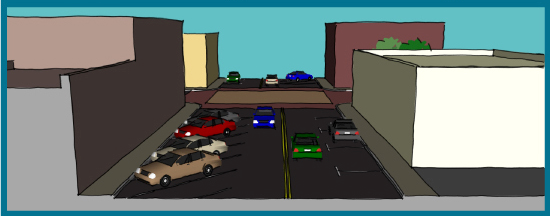
Figure 15.4-5. Alley
